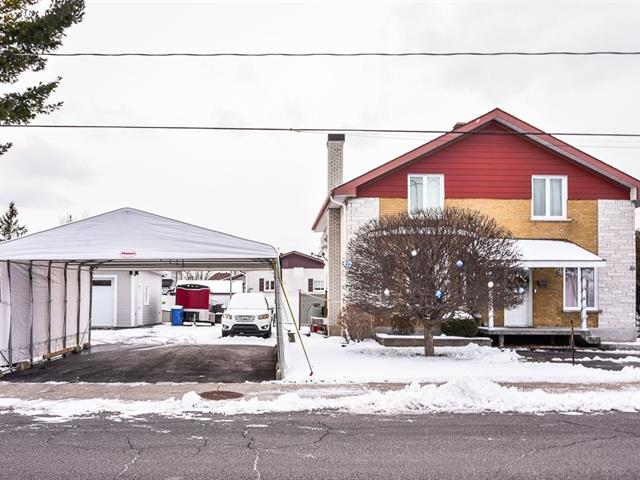We use cookies to give you the best possible experience on our website.
By continuing to browse, you agree to our website’s use of cookies. To learn more click here.

4580Z, Rue de la Légion,
Longueuil (Saint-Hubert)
Centris No. 19272834

12 Room(s)

5 Bedroom(s)

3 Bathroom(s)
Well maintained duplex with detached garage and large lot. Spa under elegant pergola. Renovated kitchens and bathrooms. Layout: Ground floor and basement: 3 bedrooms. 1st floor: 2 bedroom apartment, easy to rent. Possibility to convert into a single-family home. Location: Near schools, parks, daycares, and public transportation. Quick access to major road ways, peaceful neighbourhood. A great opportunity for a practical and harmonious family living. See the addendum for more details.
Room(s) : 12 | Bedroom(s) : 5 | Bathroom(s) : 3 | Powder room(s) : 0
GE stainless steel gas stove, LG stainless steel dishwasher, electric fireplace, all curtain poles, central vacuum and accessories, SPA and accessories (2005), video doorbell at the main entrance, 3 wired surveillance...
GE stainless steel gas stove, LG stainless steel dishwasher, electric fireplace, all curtain poles, central vacuum and accessories, SPA and accessories (2005), video doorbell at the main entrance, 3 wired surveillance cameras, outdoor tables and chairs on the upper terrace provided to tenants by the seller.
Read more Read lessAll curtains, all shelving in the basement and garage, the rented propane tank, winter carport, all of the tenant's furniture and personal belongings.
Superb Duplex with Spacious Land and Detached Garage
Could be reconverted into a single family home
Discover this superb duplex, meticulously maintained, nestled on a large lot with a detached garage...
Superb Duplex with Spacious Land and Detached Garage
Could be reconverted into a single family home
Discover this superb duplex, meticulously maintained, nestled on a large lot with a detached garage. As soon as you arrive, you will be charmed with a luxurious spa under an elegant pergola, offering a perfect relaxation space in any season. This real estate gem harmoniously combines modern comfort and timeless character thanks to careful renovations of the kitchen and bathrooms, as well as a bright and friendly living space.
Current layout:
Ground floor and basement: 3 spacious bedrooms and a functional living space.
Second floor: 2 bedroom apartment easy to rent, ideal for additional income or a family member. Possibility to unify everything into a large family home according to your needs.
Ideal location: Close to schools, parks, daycares, and public transport, with quick access to major roads while enjoying a peaceful neighbourhood.
This property could interest a contractor needing space for his tools and equipment.
A unique opportunity to offer your family a practical, comfortable and harmonious life!
Since acquiring the property, a lot of work and renovations have been carried out:
* Bathroom renovations
* Kitchen renovations
* Replacement of doors and most windows (between 2006 and 2016)
* Addition of a spa and its pergola shelter
* Dismantling of the in-ground pool (for the construction of the garage)
* Construction of the detached garage in 2015 with heated floor
* Replacement of the furnace in the main dwelling in 2023
* Addition of a concrete terrace to the backyard
* Replacement of the rear stairs on the second floor (in galvanized steel)
* Replacement of roof asphalt shingles (+/- 2007)
* Installation of a French drain, a sump pit and a sump pump (+/- 2006)
* Paving of the asphalt parking lot (+/- 2016)
* Installation of a heat pump and the wall unit in the second floor apartment
* Installation of a heat pump for the owners unit
* Construction of a shed in the backyard
* Installation of wood floors in basement
* Installation of heated ceramic floors
* Replacement of the basement floor in 2005
* Exterior caulking of the majority of the house in 2024
We use cookies to give you the best possible experience on our website.
By continuing to browse, you agree to our website’s use of cookies. To learn more click here.