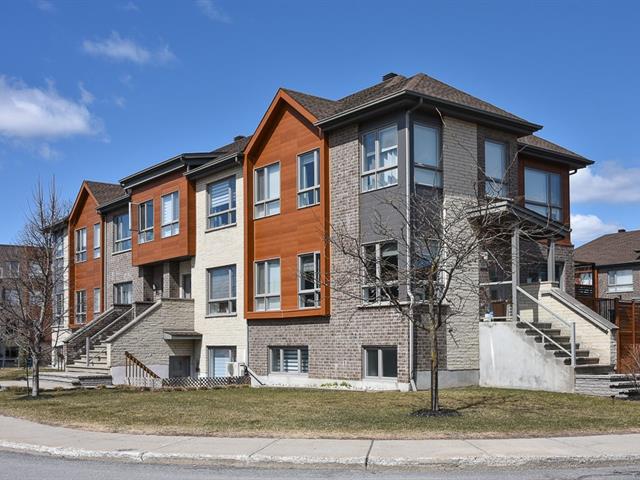We use cookies to give you the best possible experience on our website.
By continuing to browse, you agree to our website’s use of cookies. To learn more click here.

4013, Rue des Escadrons,
Longueuil (Saint-Hubert)
Centris No. 11085737

6 Room(s)

1 Bedroom(s)

1 Bathroom(s)

55.20 m²
This stunning terrace-level corner unit combines modern style and practical design in a highly desirable location. Boasting large windows that flood the space with natural light, high ceilings that amplify the airy ambiance, and an open-concept layout, it feels both spacious and inviting. As a corner unit, it offers additional privacy and unique vantage points. Perfect for those seeking a bright, efficient, and low-maintenance living space, this condo is a true gem for first-time buyers, investors, or anyone looking to downsize without compromising on comfort or style.
Room(s) : 6 | Bedroom(s) : 1 | Bathroom(s) : 1 | Powder room(s) : 0
Yale x Google Nest Smart Lock, all window blinds and curtains, three SMRTLite smart lights, Blomberg washer and dryer (purchased in 2021), all kitchen appliances including Maytag refrigerator (note: the fridge water s...
Yale x Google Nest Smart Lock, all window blinds and curtains, three SMRTLite smart lights, Blomberg washer and dryer (purchased in 2021), all kitchen appliances including Maytag refrigerator (note: the fridge water supply not functioning), Maytag stove, and LG dishwasher (purchased in 2020).
Read more Read lessAll personal belongings of the tenant. Hot water tank and wall-mounted heat pump are rented from Hydro-Solutions and are to be assumed by the buyer.
Bright and inviting, this terrace-level corner condo maximizes every square foot with a smart open-concept design. Large windows flood the space with natural light, while high ceilings add to the sense of openness and...
Bright and inviting, this terrace-level corner condo maximizes every square foot with a smart open-concept design. Large windows flood the space with natural light, while high ceilings add to the sense of openness and airiness. Though compact, the layout feels spacious and thoughtfully designed-ideal for anyone looking for a modern, efficient living space in a sought-after location.
Read more Read lessWe use cookies to give you the best possible experience on our website.
By continuing to browse, you agree to our website’s use of cookies. To learn more click here.