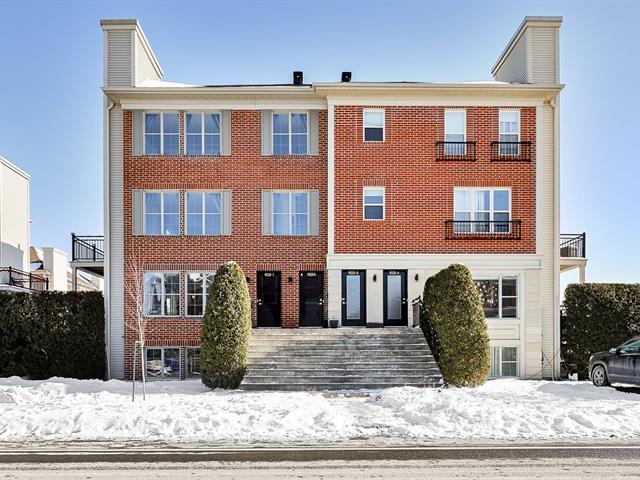We use cookies to give you the best possible experience on our website.
By continuing to browse, you agree to our website’s use of cookies. To learn more click here.

9025, Rue Le Corbusier,
apt. 1,
Brossard
Centris No. 24351454

11 Room(s)

2 Bedroom(s)

1 Bathroom(s)

1 Powder room(s)

1,141.00 sq. ft.
This charming two-storey condo in the sought-after Dix30 area of Brossard offers the perfect blend of open-concept living and private spaces. The main floor features a bright and inviting living area with a powder room, ideal for entertaining, while the spacious basement boasts large windows, two bedrooms, a bathroom with a separate shower, and a laundry area. A large balcony overlooks your private backyard, and ample interior storage ensures convenience. With two outdoor parking spaces and easy access to all amenities and services, this rare find offers comfort, functionality, and a prime location!
Room(s) : 11 | Bedroom(s) : 2 | Bathroom(s) : 1 | Powder room(s) : 1
Dishwasher, curtains, curtain rods, light fixtures, refrigerator, stove, dryer.
We use cookies to give you the best possible experience on our website.
By continuing to browse, you agree to our website’s use of cookies. To learn more click here.