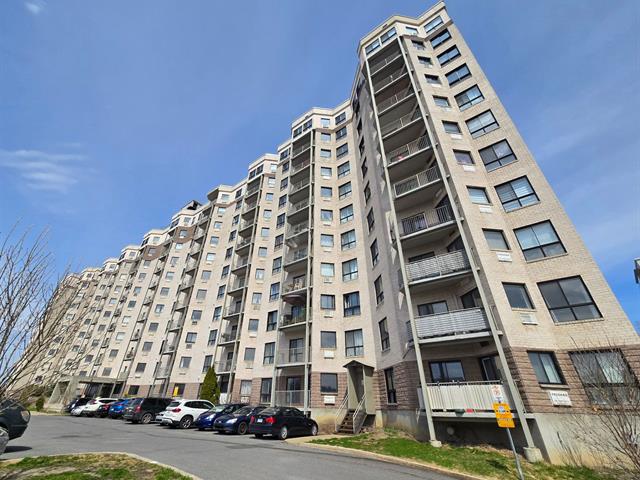We use cookies to give you the best possible experience on our website.
By continuing to browse, you agree to our website’s use of cookies. To learn more click here.

7680, Boul. Marie-Victorin,
apt. 508,
Brossard
Centris No. 16350535

7 Room(s)

2 Bedroom(s)

1 Bathroom(s)

95.60 m²
Spacious 2-bedroom condo with a private balcony overlooking the St. Lawrence River! Beautiful open-concept living area with wall-mounted A/C, perfect for entertaining. Bedrooms and bathroom are down the hall for added privacy. The large bathroom, with a separate tub and shower, offers direct access to the primary bedroom through the laundry room. The building has recently upgraded its common areas and features a gym, reception room, outdoor pool, and ample guest parking. Ideally located near all amenities and services.
Room(s) : 7 | Bedroom(s) : 2 | Bathroom(s) : 1 | Powder room(s) : 0
Light fixtures, refrigerator, stove, microwave oven, dishwasher, washer and dryer.
**This unit does not officially include parking; however, residents have access to a large outdoor parking area on a first-come, first-served basis.**
LES RIVES DU ST-LAURENT - A prestigious, well-maintained ...
**This unit does not officially include parking; however, residents have access to a large outdoor parking area on a first-come, first-served basis.**
LES RIVES DU ST-LAURENT - A prestigious, well-maintained 15-storey building with 214 units overlooking the St. Lawrence River.
- Well-managed syndicate with low condo fees.
- Top-tier amenities include an outdoor swimming pool, exercise room, common room, security, and visitor parking.
- Convenient access to highways 132, 10, 15, and 30.
- Close to public transportation, including the REM.
- Just minutes from downtown Montreal, DIX30 shopping and entertainment district, Champlain Mall, and all essential services.
- Nearby bike paths (including Champlain Bridge), waterfront parks, picnic areas, and marinas.
We use cookies to give you the best possible experience on our website.
By continuing to browse, you agree to our website’s use of cookies. To learn more click here.