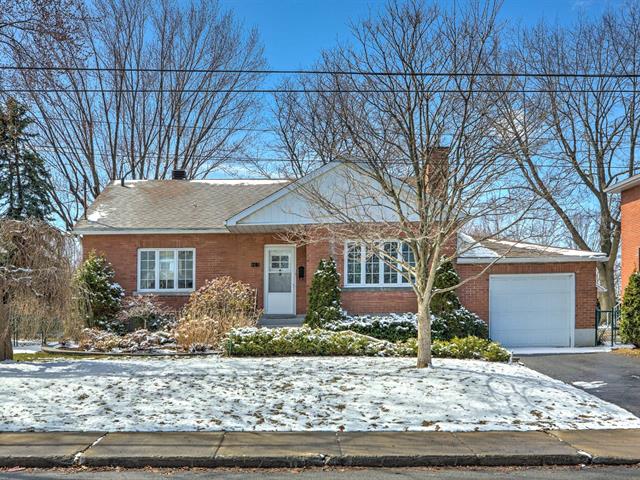We use cookies to give you the best possible experience on our website.
By continuing to browse, you agree to our website’s use of cookies. To learn more click here.

165, Av. de Merton,
Saint-Lambert
Centris No. 10959932

14 Room(s)

4 Bedroom(s)

2 Bathroom(s)
Charming bungalow located near elementary and secondary schools, public transportation, parks, and within walking distance of the Saint-Lambert Village with its restaurants, boutiques, shops, and grocery store. A very short walk takes you to Seaway Park with a beautiful view of Montreal and access to bike paths, an outdoor pool, soccer fields, and a dog park. 3 bedrooms upstairs, 2 bathroom, hardwood floor, propane fireplace in living room. Garage (with access from the house)
Room(s) : 14 | Bedroom(s) : 4 | Bathroom(s) : 2 | Powder room(s) : 0
The buyers will be responsible for removing all seller's belongings that was not been removed prior to signing the deed of sale. The functionality of the included appliances and equipment (e.g., household appliances, ...
The buyers will be responsible for removing all seller's belongings that was not been removed prior to signing the deed of sale. The functionality of the included appliances and equipment (e.g., household appliances, air conditioner, etc.) cannot be guaranteed upon the buyers taking possession.
Read more Read lessThe hot water tank is rented. The propane tank is rented.
Charming bungalow located near elementary and secondary schools, public transportation, parks, and within walking distance of the Saint-Lambert Village with its restaurants, boutiques, shops, and grocery store. A very...
Charming bungalow located near elementary and secondary schools, public transportation, parks, and within walking distance of the Saint-Lambert Village with its restaurants, boutiques, shops, and grocery store. A very short walk takes you to Seaway Park with a beautiful view of Montreal and access to bike paths, an outdoor pool, soccer fields, and a dog park.
Main Floor:
** Large living room with propane fireplace and hardwood floors
** Kitchen overlooking the backyard
** Master bedroom with large window and view to the backyard (was previously the dining room)
** Two other good-sized bedrooms
** Full bathroom
** Extra room with patio doors leading to backyard deck that can be used as the dining room or sitting room, depending on your needs
Basement:
** Access to the garage from the stairs to the basement
** High ceilings
** 4th bedroom
** 2nd full bathroom
** Laundry room
** Large storage space
** Possibility of creating a 5th bedroom
Other:
** Garage with convenient side entrance for easier access to the house
We use cookies to give you the best possible experience on our website.
By continuing to browse, you agree to our website’s use of cookies. To learn more click here.