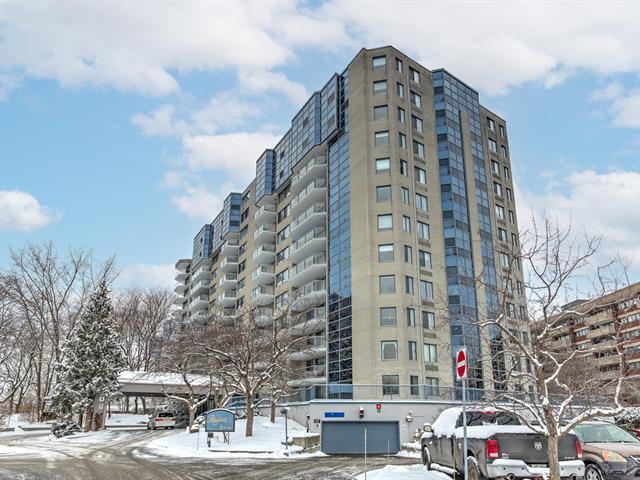We use cookies to give you the best possible experience on our website.
By continuing to browse, you agree to our website’s use of cookies. To learn more click here.

8, Rue Riverside,
apt. 204,
Saint-Lambert
Centris No. 21159488

9 Room(s)

2 Bedroom(s)

2 Bathroom(s)

126.20 m²
This beautiful second-floor condo offers a perfect balance of style, space, and functionality, the corner unit makes it abundant in natural light. It features 2 large bedrooms, 2 full bathrooms, and an open-concept layout that includes a versatile home office area integrated with the spacious living room. Large windows fill the space with natural light, creating a bright and inviting atmosphere, while offering stunning views that add to the charm of this property.
Room(s) : 9 | Bedroom(s) : 2 | Bathroom(s) : 2 | Powder room(s) : 0
Located in the prestigious Le Rive Droite, this condo is part of a high-quality complex that provides unmatched convenience and comfort. The building includes:
24-hour concierge service
Excellent manageme...
Located in the prestigious Le Rive Droite, this condo is part of a high-quality complex that provides unmatched convenience and comfort. The building includes:
24-hour concierge service
Excellent management and impeccable maintenance
Interior access to the underground garage and community center
Accessibility ramps for people with reduced mobility
The community center, fully renovated in 2023, features:
Indoor pool, sauna, spa, gym, and community room
Outdoor terrace with BBQ facilities
Beautiful shared gardens and tennis/pickleball courts (scheduled for 2024)
Location highlights:
Close to public transportation, including the REM, and shopping areas such as Saint-Lambert and DIX-30
Quick and easy access to the Samuel-de-Champlain, Victoria, and Jacques-Cartier bridges
Direct access to Highway 132 and nearby cycling paths
Near all essential services, golf courses, a marina, and several parks
Le Rive Droite offers an exceptional quality of life in a welcoming community. Come visit and see for yourself all this property has to offer!
We use cookies to give you the best possible experience on our website.
By continuing to browse, you agree to our website’s use of cookies. To learn more click here.