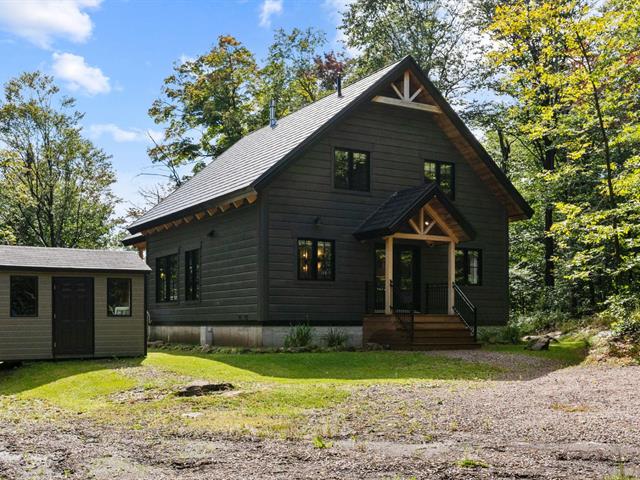We use cookies to give you the best possible experience on our website.
By continuing to browse, you agree to our website’s use of cookies. To learn more click here.

75, Ch. des Lynx,
Wentworth
Centris No. 25273408

10 Room(s)

4 Bedroom(s)

2 Bathroom(s)
Discover this luxurious 2-storey waterfront cottage on Lake Graham! Featuring 4 bedrooms and 2 bathrooms, this stunning retreat comes fully furnished and boasts a massive covered balcony, perfect for dining or relaxation. Enjoy cozy evenings by the gas fireplace, unwind in the hot tub, or gather around the outdoor firepit. Nestled on a private 1.5-acre wooded lot, it offers ample space and seclusion. Have fun on the water with kayaking and paddle boarding at your doorstep. A detached art studio offers the perfect opportunity for creativity or a remote office. Available for short or long-term rental, experience the ultimate in lakeside living!
Room(s) : 10 | Bedroom(s) : 4 | Bathroom(s) : 2 | Powder room(s) : 0
Fully furnished, dishwasher, fridge, stove, microwave, washer and dryer, alarm system, electricity, internet, propane for gas fireplace, snow removal service, spa maintenance.
The rental price will vary depending on the month of occupancy:
January to May: $3,450 per month
June to August: $4,950 per month
September to November: $3,850 per month
December: $4,950 per month
...
The rental price will vary depending on the month of occupancy:
January to May: $3,450 per month
June to August: $4,950 per month
September to November: $3,850 per month
December: $4,950 per month
For leases of 3 to 5 months, a discount will apply to the monthly rate:
January to May: $3,250 per month
June to August: $4,700 per month
September to November: $3,650 per month
December: $4,700 per month
For leases of 6 months or longer, a further discount will apply:
January to May: $3,100 per month
June to August: $4,600 per month
September to November: $3,500 per month
December: $4,600 per month
The discounted rates will only apply if the LESSEE commits to the full term. In the event of early termination, the standard monthly rates will apply retroactively for the duration of the occupancy.
Nature lovers will be captivated by this retreat.
MAIN FLOOR:
From the moment you step inside, you'll be enchanted by the grand entryway with its two large glass doors leading to a spacious hall complete with a closet, storage, and a bench.
The living room, dining room, and kitchen share an open-concept space, allowing you to enjoy the central fireplace while admiring the views of Lake Graham and the surrounding nature.
The living room, with its cathedral ceiling, creates an impressive sense of space, and the large windows flood the room with natural light.
The cozy dining room, fully glazed, makes you feel as though you're dining right in the heart of nature.
The highly functional kitchen is well-optimized, featuring a large island with an integrated sink--ideal for preparing meals while enjoying a drink.
A bedroom on the main floor offers a versatile space, perfect for hosting guests or transforming into a children's playroom. A large double closet adds plenty of storage.
The full bathroom on the main floor includes a separate tub and glass-enclosed shower, with easy-to-clean ceramic walls.
A convenient laundry room is also located on the main floor.
UPPER FLOOR:
The upper floor features three bedrooms. The primary bedroom comes with a King-sized bed and double closets. The second bedroom has a Queen bed, while the third offers two double beds and a reconfigurable storage area--perfect for creating a children's reading nook.
The mezzanine offers a cozy space for reading or can be used as a home office, ideal for quiet moments or work.
A second full bathroom with a glass-enclosed shower completes this floor.
OUTDOORS:
A massive wooden terrace at ground level welcomes you, complete with a large outdoor seating area and dining space with a BBQ--perfect for entertaining several guests at once. Admire the lake, nature, and stunning sunsets, all from this peaceful outdoor oasis.
The property includes access to two docks, perched on a rocky bluff, where you can enjoy breathtaking views of the lake.
Ample parking space is available to accommodate multiple vehicles.
We use cookies to give you the best possible experience on our website.
By continuing to browse, you agree to our website’s use of cookies. To learn more click here.