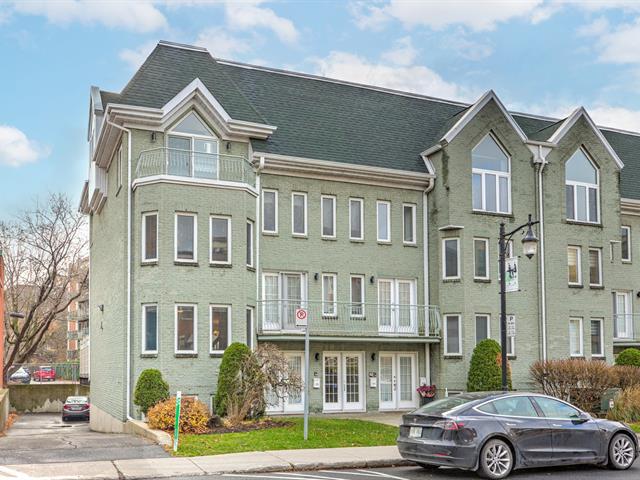We use cookies to give you the best possible experience on our website.
By continuing to browse, you agree to our website’s use of cookies. To learn more click here.

355, Av. Victoria,
Saint-Lambert
Centris No. 20677275

8 Room(s)

3 Bedroom(s)

1 Bathroom(s)

1 Powder room(s)

98.70 m²
The condo you haven't been waiting for! This condo is very well located in downtown St. Lambert and all the services that making living in the village so convient including ; boutiques, restaurants, grocery stores, schools (high school and elementary school), parks, golf course, SAQ, public transport including busses and train, and easy access to the three bridges to Montreal. Corner unit with independent entrance so when you arrive home you arrive directly into your private space. Direct access from the basement to your private garage and outdoor parking. Beautiful renovated kitchen with access to back deck.
Room(s) : 8 | Bedroom(s) : 3 | Bathroom(s) : 1 | Powder room(s) : 1
Fridge, stove dishwasher fridge in the garage Light fixtures. Blinds. Curtains. Central vacuum- not used in a long time. BBQ, outdoor furniture. The owners cannot guarantee that the appliances and inclusions ...
Fridge, stove dishwasher fridge in the garage Light fixtures. Blinds. Curtains. Central vacuum- not used in a long time. BBQ, outdoor furniture. The owners cannot guarantee that the appliances and inclusions will be working at the time of possession
Read more Read lessCurtains in the primary bedroom. Murphy bed.
Absolutely magnificent condominium located in the heart of the Village of Saint-Lambert. Less than a minute's walk from a grocery store, restaurants, the SAQ, shops and boutiques, services, public transportation, etc....
Absolutely magnificent condominium located in the heart of the Village of Saint-Lambert. Less than a minute's walk from a grocery store, restaurants, the SAQ, shops and boutiques, services, public transportation, etc.
Condominium on 3 floors perfectly furnished and benefiting from abundant natural light.
Main level:
** Entrance hall with storage for coats, boots etc.
** Staircase "open" on the interior
** Large living room with hardwood floors
** Great dining room with wood fireplace is the ideal place to spend quality time with family and friends
** Renovated kitchen with dinette area, plenty of storage and doors leading to the rear balcony
** Combined powder and laundry rooms
On the way to the second floor you will find A palier with a seating area to enjoy the natural light - patio doors leading to small balcony with patio doors opening onto a small balcony
Second floor:
** Very large master bedroom with plenty of storage space
** Two other good-sized bedrooms
** Large bathroom
In the basement:
** High ceilings and window to let in natural light
** Direct access to your private garage and separate outdoor parking spot
Since this property is on 3 floors, it has been registered as both an individual property and a condominium. Please note that there is a declaration of co-ownership as well as co-ownership fees associated with it.
***Note to brokers: please make sure to use the promise to purchase form for co-ownership (PPD). ***
We use cookies to give you the best possible experience on our website.
By continuing to browse, you agree to our website’s use of cookies. To learn more click here.