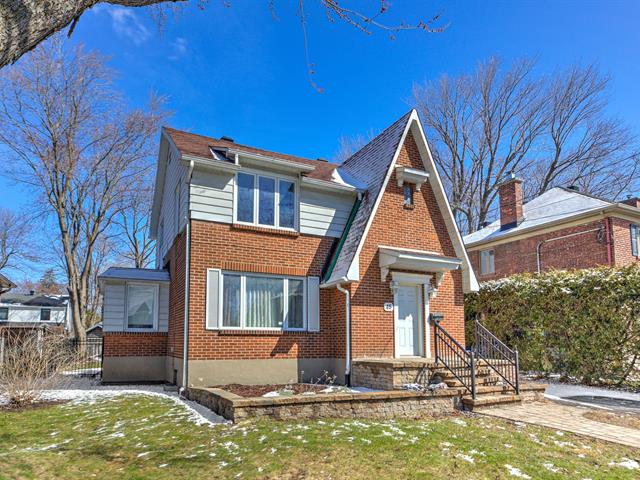We use cookies to give you the best possible experience on our website.
By continuing to browse, you agree to our website’s use of cookies. To learn more click here.

48, Av. Hickson,
Saint-Lambert
Centris No. 11419756

14 Room(s)

4 Bedroom(s)

1 Bathroom(s)

1 Powder room(s)
This charming detached two-story house, located in the heart of the Victoria Park area, just steps away from public transportation, parks, the Saint-Lambert Village, schools, shops, boutiques and restaurants, has been expanded to accommodate the whole family.
Room(s) : 14 | Bedroom(s) : 4 | Bathroom(s) : 1 | Powder room(s) : 1
The buyers will be responsible for removing any remaining items from the house after the signing of the act of sale. Fridge, stove, dishwasher, light fixtures, blinds. We cannot guarantee the functionality of the in...
The buyers will be responsible for removing any remaining items from the house after the signing of the act of sale. Fridge, stove, dishwasher, light fixtures, blinds. We cannot guarantee the functionality of the inclusions at date of possession. Alarm system (buyer will be responsible for transferring the cost to be connected to the central)
Read more Read lessHot water tank is rented
This charming detached two-story house, located in the heart of the Victoria Park area, just steps away from public transportation, parks, the Saint-Lambert Village, schools, shops, boutiques and restaurants, has been...
This charming detached two-story house, located in the heart of the Victoria Park area, just steps away from public transportation, parks, the Saint-Lambert Village, schools, shops, boutiques and restaurants, has been expanded to accommodate the whole family.
On the ground floor, you'll find mostly hardwood floors, a large entrance, a living room with direct access to the dining room, a little boudoir that could be used as an office or playroom for young kids, a powder room, a laundry room; the spacious kitchen, integrated into the extension, overlooks the very large backyard.
On the second floor, you have 4 good-sized bedrooms with hardwood floors, as well as a full bathroom.
The basement has good height and benefits also from the extension, and this extra could be used as a 5th bedroom, a workout room, an office, or a family room while the large windows let in natural light.
The great backyard offers enormous potential and remains the perfect place to spend time with friends and family, and have your children run around.
The parking space can accommodate at least two cars.
This is an excellent opportunity to own a detached home in a prime location of Saint-Lambert.
We use cookies to give you the best possible experience on our website.
By continuing to browse, you agree to our website’s use of cookies. To learn more click here.