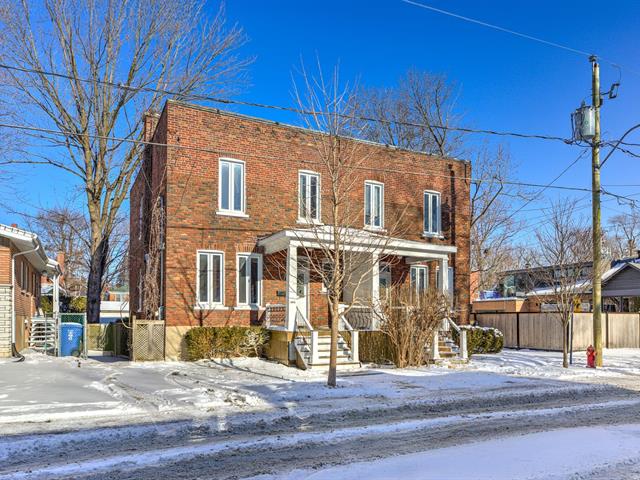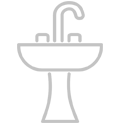We use cookies to give you the best possible experience on our website.
By continuing to browse, you agree to our website’s use of cookies. To learn more click here.

484 - 486, Av. de Sanford,
Saint-Lambert
Centris No. 11273582

27 Room(s)

8 Bedroom(s)

4 Bathroom(s)

2 Powder room(s)
Unique opportunity: Two semi-detached homes for sale together! This is your chance to own a rare and versatile property offering endless possibilities! Two semi-detached homes, side by side, on one lot, present a wealth of options: * Live in one, rent the other for additional income; * Keep family close by sharing the property while maintaining individual spaces; * Explore converting the two into one spacious home, pending city approval.
Room(s) : 27 | Bedroom(s) : 8 | Bathroom(s) : 4 | Powder room(s) : 2
Features of each house:
* Four bedrooms located on the second floor--ample space for family or guests.
* Powder room conveniently located on the main floor.
* High ceilings that create a bright and open at...
Features of each house:
* Four bedrooms located on the second floor--ample space for family or guests.
* Powder room conveniently located on the main floor.
* High ceilings that create a bright and open atmosphere.
* A full bathroom in the basement for added functionality.
* Hardwood floors throughout, adding charm and durability.
* A well-appointed kitchen with an adjacent room, perfect as a home office, pantry, or breakfast nook.
* Direct access to the backyard from the kitchen, ideal for entertaining or relaxing.
* A welcoming front porch to enjoy quiet evenings and community vibes.
The backyard offers private outdoor space for both units, making it perfect for gardening, play areas, or summer barbecues.
Don't miss this exceptional property with endless potential! Contact us today to schedule a viewing and explore all the possibilities this unique opportunity offers.
We use cookies to give you the best possible experience on our website.
By continuing to browse, you agree to our website’s use of cookies. To learn more click here.