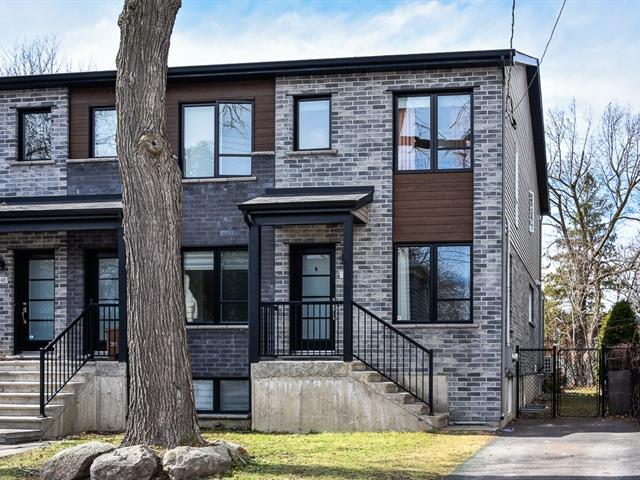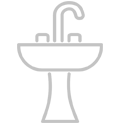We use cookies to give you the best possible experience on our website.
By continuing to browse, you agree to our website’s use of cookies. To learn more click here.

146, Rue King-Edward,
Longueuil (Le Vieux-Longueuil)
Centris No. 19160937

12 Room(s)

4 Bedroom(s)

2 Bathroom(s)

1 Powder room(s)

131.24 m²
Corner Townhouse | 3+1 Bedrooms | 2 Bathrooms + Powder Room | 2017 Superb open-concept corner unit offering brightness, comfort, and privacy. Three large bedrooms upstairs, a full bathroom with shower and bathtub. Finished basement with a 4th bedroom, 2nd bathroom, family room, and laundry room. Private terrace, additional outdoor space, located in the sought-after neighborhood located between Old Greenfield Park and Saint-Lambert. Turnkey property!Occupancy date could be flexible.
Room(s) : 12 | Bedroom(s) : 4 | Bathroom(s) : 2 | Powder room(s) : 1
Living room cabinets, additional kitchen cabinets, bathroom pharmacy, lighting fixtures, window blinds, stove, fridge, dishwasher, washer and dryer
Modern Corner Townhouse | 3+1 Bedrooms | 2 Bathrooms + Powder Room | Built in 2017Discover this superb corner unit townhouse, built in 2017, perfectly blending contemporary elegance, comfort, and functionality. Its op...
Modern Corner Townhouse | 3+1 Bedrooms | 2 Bathrooms + Powder Room | Built in 2017Discover this superb corner unit townhouse, built in 2017, perfectly blending contemporary elegance, comfort, and functionality. Its open-concept layout bathed in natural light creates a warm and welcoming atmosphere, ideal for family life or entertaining. Upstairs, three generously proportioned bedrooms await you, along with a full bathroom with a separate shower and bathtub--a space designed for everyday family life. The main floor offers a practical powder room for your guests. The fully finished basement offers multiple possibilities: a fourth bedroom (currently used as an office/music room), a second bathroom with a shower and laundry area, and a large family room or playroom. The high ceilings create a highlighted sense of space and light. Outside, enjoy a charming private terrace, perfect for summer evenings, as well as a more spacious and private lot thanks to its corner location. Modern, bright, and turnkey, this property embodies the perfect balance of style and comfort, located in the sought-after neighborhood, located between Old Greenfield Park and Saint-Lambert. An opportunity not to be missed!
Occupancy date could be flexible.
We use cookies to give you the best possible experience on our website.
By continuing to browse, you agree to our website’s use of cookies. To learn more click here.