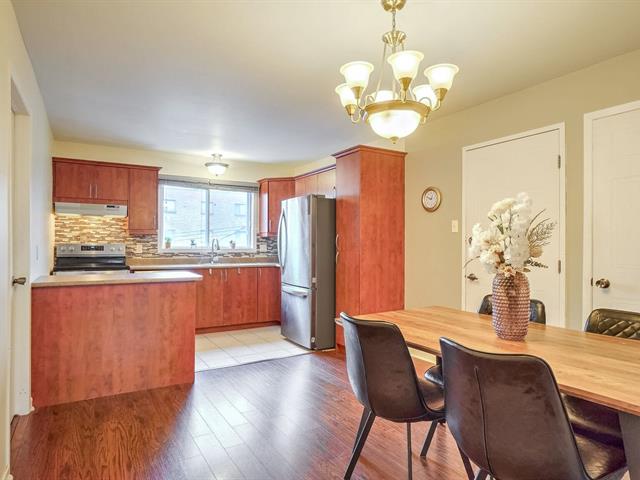We use cookies to give you the best possible experience on our website.
By continuing to browse, you agree to our website’s use of cookies. To learn more click here.

581, Rue Lafontaine,
apt. 5,
Repentigny (Repentigny)
Centris No. 13591567

7 Room(s)

2 Bedroom(s)

1 Bathroom(s)

791.15 sq. ft.
Discover this charming 2-bedroom, 1-bathroom condo in a quiet, well-maintained building. Featuring beautiful hardwood floors, a cozy fireplace, and an inviting layout, this home offers both comfort and warmth. Enjoy the convenience of a dedicated outdoor parking spot and a shared shed for your bike outside. Perfectly located for peaceful living while still being close to amenities. Don't miss this great opportunity!
Room(s) : 7 | Bedroom(s) : 2 | Bathroom(s) : 1 | Powder room(s) : 0
1 outdoor parking, with snow removal. Appliances can be included for an extra $150/month.
Cable, internet, hydro/electricity, hot water
***Rental Conditions***
The Tenant shall adhere to all building regulations.
The Tenant shall adhere to all lease regulations.
The Tenant shall be responsible for providing a credit check fr...
***Rental Conditions***
The Tenant shall adhere to all building regulations.
The Tenant shall adhere to all lease regulations.
The Tenant shall be responsible for providing a credit check from Equifax/TransUnion/Oligny Et Thibodeau, as well as a letter confirming their income, at their own expense.
The Tenant is responsible for providing proof of civil liability insurance with a minimum 2,000,000$. The policy must be submitted by tenant within 2 days of occupancy and must be active throughout the term of the lease.
Subleasing or short-term rentals facilitated through platforms such as Airbnb, VRBO, or similar services is strictly prohibited.
No recreational or medical cannabis may be grown or consumed on the premises by the Tenant(s) or guest(s).
Tobacco smoking and pets are not allowed.
Any changes to the rental unit must be explicitly consented to by the landlord. The rental unit must be returned to the original condition.
We use cookies to give you the best possible experience on our website.
By continuing to browse, you agree to our website’s use of cookies. To learn more click here.