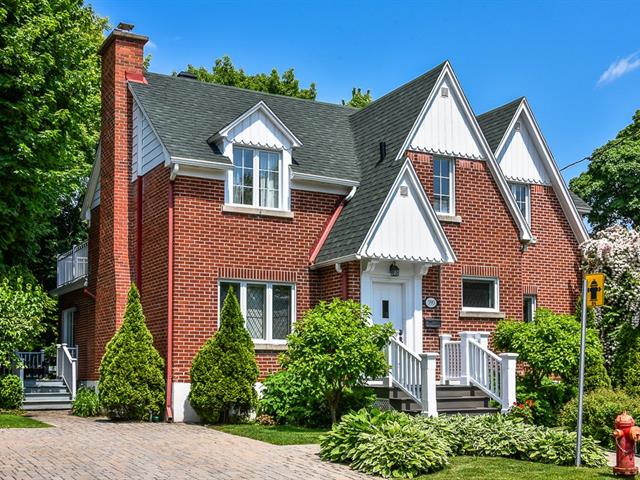We use cookies to give you the best possible experience on our website.
By continuing to browse, you agree to our website’s use of cookies. To learn more click here.

390, Av. de Sanford,
Saint-Lambert
Centris No. 12064236

20 Room(s)

5 Bedroom(s)

4 Bathroom(s)
Elegant and spacious 5-bedroom home in the heart of Old St-Lambert. Built in 1950 and expanded in 1997, it features a large kitchen with quartz countertops, bright living spaces, and a main floor adapted for reduced mobility with pocket doors and an accessible bathroom. The private primary suite includes a generous bedroom, ensuite bath, nursery or office, and access to a private terrace. Three additional bedrooms and a second bathroom are upstairs. The finished basement offers a fifth bedroom, full bathroom, family room, and storage. Landscaped yard, large entertaining terrace, and 4-car driveway.
Room(s) : 20 | Bedroom(s) : 5 | Bathroom(s) : 4 | Powder room(s) : 0
All appliances, except the washer and dryer; all curtains, blinds, and ceiling and wall-mounted light fixtures.
Built in 1950 and expanded in 1997, this spacious and elegant property has been meticulously maintained and offers a refined, functional living environment in the heart of one of the most sought-after neighborhoods in...
Built in 1950 and expanded in 1997, this spacious and elegant property has been meticulously maintained and offers a refined, functional living environment in the heart of one of the most sought-after neighborhoods in Old St-Lambert, close to schools, parks, bike paths, and public transit.
On the main floor, the layout has been thoughtfully designed for accessibility, with pocket doors and an adapted bathroom for people with reduced mobility. The spacious kitchen, featuring quartz countertops, is the true heart of the home. Alongside the dining room and family room, both filled with natural light thanks to beautiful windows, and a separate formal living room, the space is ideal for both daily life and entertaining. The main floor also includes two additional independent rooms: a laundry room with a laundry chute and a large mudroom.
Upstairs, there are four bedrooms. The private primary suite, designed for complete privacy, includes a generously sized bedroom, an ensuite bathroom, direct access to a private terrace, and a separate nursery. A second full bathroom serves the three additional bedrooms.
The fully finished basement features a fifth bedroom, a fourth full bathroom, a spacious family room, and a large storage area.
Outside, the interlocking stone driveway can accommodate up to four vehicles. A well-landscaped yard with automatic irrigation and a large terrace offers the perfect setting for relaxation, gatherings, and quiet enjoyment.
We use cookies to give you the best possible experience on our website.
By continuing to browse, you agree to our website’s use of cookies. To learn more click here.