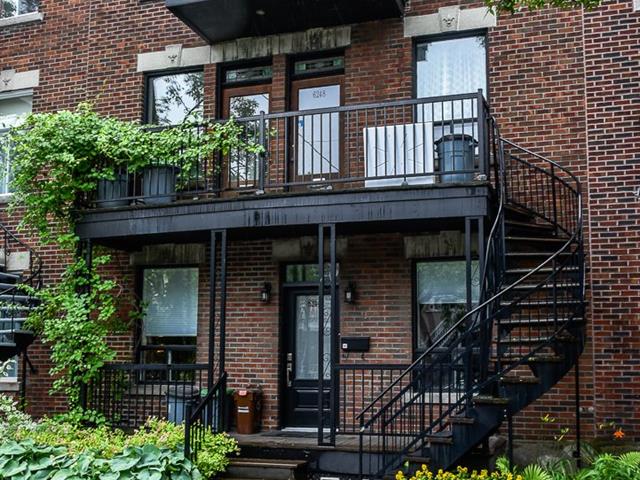We use cookies to give you the best possible experience on our website.
By continuing to browse, you agree to our website’s use of cookies. To learn more click here.

6244 - 6248, Rue Chabot,
apt. 6248,
Montréal (Rosemont/La Petite-Patrie)
Centris No. 11153292

6 Room(s)

3 Bedroom(s)

1 Bathroom(s)

1,050.00 sq. ft.
Bright and charming 3rd-floor unit in a triplex with original wood floors and 9'3" ceilings. Features a primary bedroom with private balcony, a second bedroom, and a den (no window) perfect for an office or guest room. Spacious kitchen with walk-in pantry, double living/dining room, and plenty of storage (including rear balcony storage). Steps from Père Marquette and Molson Park, and close to all the shops on Beaubien. About a 20-min walk to Beaubien, Fabre, and Rosemont metro stations. Appliances included. Move-in ready!
Room(s) : 6 | Bedroom(s) : 3 | Bathroom(s) : 1 | Powder room(s) : 0
Stove, fridge, dishwasher, washing and dryer (stackable), they are included, however should repairs or replacement be needed it shall be a the cost of the tenant.
Electricity cost, internet, cable
Charming and well-maintained apartment located on the 3rd floor of a triplex, featuring beautiful original wood flooring and high ceilings of 2.828 meters (approximately 9 ft 3 in), creating a bright and airy living s...
Charming and well-maintained apartment located on the 3rd floor of a triplex, featuring beautiful original wood flooring and high ceilings of 2.828 meters (approximately 9 ft 3 in), creating a bright and airy living space. The double living room/dining room layout offers flexibility and flow, perfect for both relaxing and entertaining.
The apartment includes a primary bedroom with access to a private balcony, a second bedroom, and a den that can serve as a home office or guest bedroom, though it does not have a window.
The kitchen is bright and functional, complemented by a walk-in pantry that provides generous storage. There is plenty of interior storage, along with additional storage space on the rear balcony.
Ideally located, the apartment is just steps from the expansive Père Marquette Park and the charming Molson Park. A short walk brings you to all the shops and services on Beaubien Street--cafés, grocery stores, SAQ, pharmacy, restaurants, bars, and more.
Well-connected by public transport, it's just a 20-minute walk to Beaubien, Fabre, and Rosemont metro stations.
Appliances are included, making this apartment move-in ready--ideal for anyone seeking comfort, character, and a vibrant neighbourhood lifestyle.
We use cookies to give you the best possible experience on our website.
By continuing to browse, you agree to our website’s use of cookies. To learn more click here.